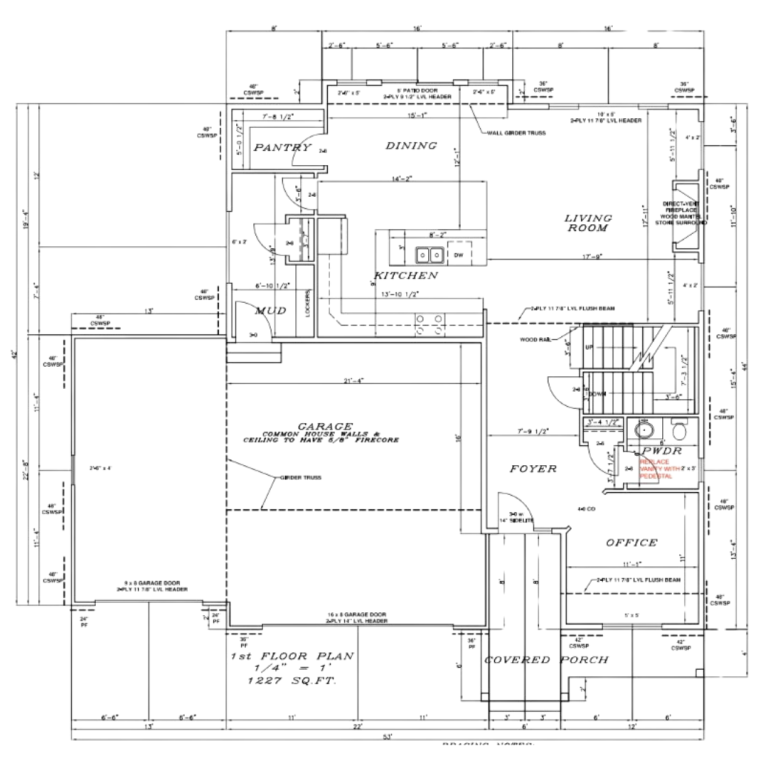Maverick Floor Plans

The Erika
This 2 story home features 4 bedrooms, 2.5 bathrooms and 3000 square feet. Open concept living with a flex room, functional kitchen with a large island and walk-in pantry. Mudroom right off the garage with ample storage! Basement can be finished to provide an additional bedroom and full bath.
The Teddy
This perfect layout ranch home boasts 3 bedrooms, 2.5 bathrooms, and 2100 square feet. Open concept living with a well crafted kitchen, pantry, island and dining room. Large living room overlooking back patio. Large bedrooms with and additional flex room. Primary suite has a en-suite bathroom and large walk in closet.


The Everlee
This stunning 2-story, 4 bedrooms, 2.5 bathrooms home offers 2,300 square feet of thoughtfully designed living space, perfect for modern families. The open-concept floor plan features a spacious living room, a gourmet kitchen with an island, and a cozy dining area. Upstairs, you'll find a luxurious master suite with a walk-in closet and an en-suite bathroom, along with three additional generously sized bedrooms and a full bathroom. With ample storage, large windows for natural light.
©Copyright Mav Homes LLC. All rights reserved.
We need your consent to load the translations
We use a third-party service to translate the website content that may collect data about your activity. Please review the details in the privacy policy and accept the service to view the translations.
